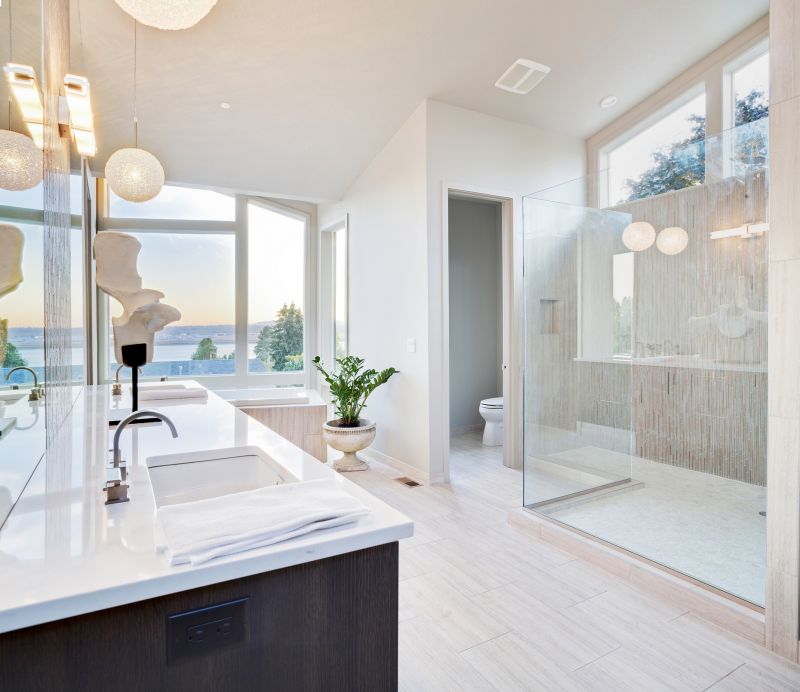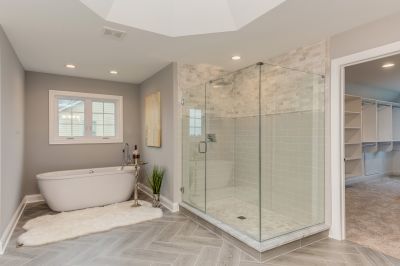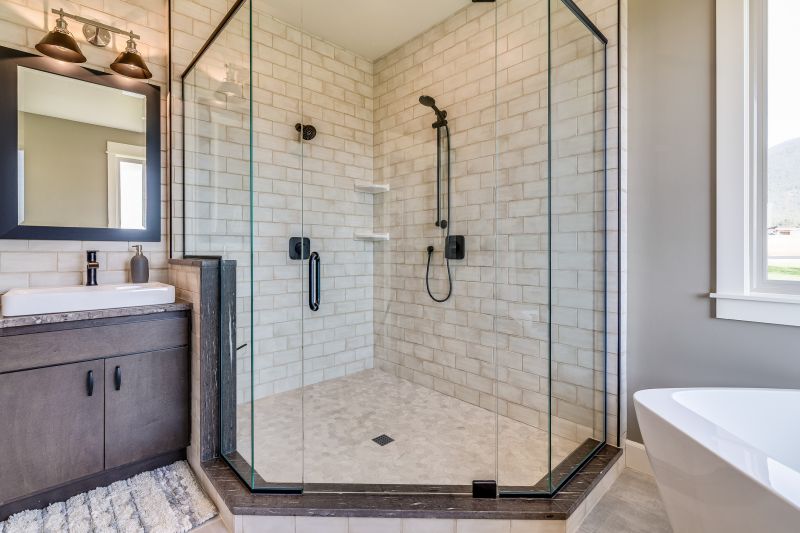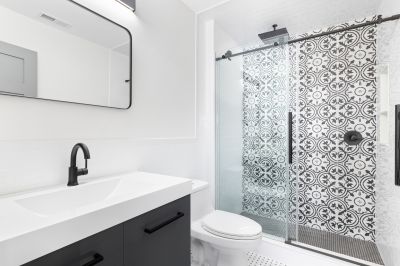Optimized Shower Configurations for Small Bathrooms
Designing a small bathroom shower involves maximizing space while maintaining functionality and style. With limited square footage, choosing the right layout can significantly impact usability and aesthetic appeal. The goal is to create a shower area that feels open and comfortable without overcrowding the space. Innovative layouts and thoughtful planning can transform a compact bathroom into a functional retreat.
Corner showers utilize often underused space, fitting neatly into a bathroom corner. They are ideal for small bathrooms, offering a compact footprint while providing ample showering area. Options include curved or square enclosures, with sliding or hinged doors to save space.
Walk-in showers create an open feel by eliminating doors or barriers, making the bathroom appear larger. They often feature glass enclosures that enhance visibility and light flow. These designs are suitable for modern aesthetics and can incorporate built-in benches or niches for storage.
Wet rooms are fully waterproofed areas that combine the shower and bathroom floor, removing the need for a separate shower enclosure. This layout maximizes space and offers a sleek, minimalist look. Proper drainage and waterproofing are essential for safety and durability.
Sliding doors save space by eliminating the need for door clearance when opening. They are available in various styles, including frameless and semi-frameless options, and can be customized to fit small bathroom dimensions perfectly.

A compact shower stall with glass walls maximizes visual space and makes the bathroom appear larger. It often features a square or rectangular footprint, suitable for tight spaces.

Clear glass enclosures enhance openness and allow light to flow freely within the small bathroom, creating a bright and airy environment.

A corner shower equipped with a built-in bench offers comfort and convenience while conserving space, ideal for small bathrooms seeking functionality.

A minimalist shower design with sleek fixtures and simple lines emphasizes space efficiency and modern aesthetics.
| Layout Type | Key Features |
|---|---|
| Corner Shower | Fits into a corner, saves space, available in various shapes. |
| Walk-In Shower | Open design, enhances light, can include benches or niches. |
| Wet Room | Full waterproofing, combines shower and floor, maximizes space. |
| Sliding Door Enclosure | Space-saving doors, customizable size, modern look. |
| Neo-Angle Shower | Angled design for corner placement, efficient space use. |
| Curved Shower Stall | Rounded enclosure, soft aesthetic, space-efficient. |
| Recessed Shower | Built into wall, flush with surface, ideal for tight spaces. |
| Peninsula Shower | Enclosed on three sides, offers privacy and efficient use. |
Effective small bathroom shower layouts often incorporate a combination of space-saving features and stylish elements. Glass enclosures, for example, help open up the area visually, making the bathroom feel larger. Choosing the right layout depends on the specific dimensions and existing fixtures, but the goal remains consistent: to optimize every inch for comfort and usability. Incorporating built-in storage, such as niches or shelves, can further enhance functionality without cluttering the space. Lighting also plays a crucial role in small bathrooms; well-placed fixtures and natural light can make the area feel more expansive and inviting.
Innovative design ideas for small bathroom showers include using multi-functional fixtures, such as combined showerheads and benches, to maximize utility. Frameless glass doors and clear partitions promote an unobstructed view, creating an illusion of space. Additionally, selecting light-colored tiles and reflective surfaces can amplify the natural brightness and openness of the shower area. Proper planning and creative layouts can turn even the smallest bathrooms into functional and stylish spaces that meet daily needs while maintaining a clean, modern aesthetic.
Ultimately, the success of a small bathroom shower layout hinges on thoughtful design choices that balance space efficiency with visual appeal. Whether opting for a corner shower, a walk-in design, or a wet room, each layout offers unique advantages suited to different preferences and spatial constraints. Proper installation, combined with innovative features, ensures that the shower area remains practical, accessible, and visually pleasing for years to come.







